| 住宅 | リフォーム | 集合住宅 | 施設 | ||
| House | Reform | Apartment H. |
Facilities | |
|
古民家の古材でマンション住居リフォーム |
マンションリフォーム |
||||||||||||||||||||||||||||||||||||||||
|
□設計概要
>雑誌掲載1 >雑誌掲載2 >新聞掲載3 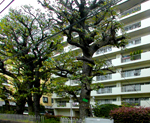 マンション建物 □計画の考え方 『本物の民家の古材で購入した中古マンションをリフォームしたい。』というのが施主(友人のフランス人女性)の希望でした。 民家が多く残る福島県の山あいの村まで一緒に出かけ、昔の民家の解体材を選別して運び、一緒につくった住まいです。 昔の民家の解体材を保存販売して民家の良さを残そうとしている方“小林さん”がいることを施主から聞いて出かけました。でも実際現地で材料を選ぶのは大変緊張する作業でした。どこに使えるか適切な部材を適切な量で選ばなければなりません。面白い経験でした。実際に施工を担当する方も一緒に行ってもらいました。材料は小林さんが東京まで運んでくれ、大工さんのアトリエで燻蒸殺菌してから加工し、現場に搬入しました。リフォームの現場でも施主と一緒になって床の張り方、玄関の玉石の模様などその場で材料を並べながら決めました。竣工後、施主の方に住まい心地を聞くと『とても落ち着きます。ここにいるとどこにも行きたくない。』と答えをいただきました。 'I want to reform the used apartment house that had been bought with the material of old of a genuine private house' was donor's (friend's French woman) hope. It is a residence that goes out to the village of the notch of Fukushima Prefecture that remains a lot of private houses together, selects, carries the dismantlement material of an old private house, and makes it together. It went out hearing there was trying the preservation sales of the dismantlement material of an old private house and leaving goodness in the private house "Mr./Ms. Kobayashi" from the donor. However, it was work that actually chose the material in the locale very strained. It is necessary to choose the material to which it is appropriate where to be able to use it by an appropriate amount. It was an interesting experience. It actually went together in the charge of construction. The material was processed after Mr./Ms. Kobayashi carried to Tokyo, and the fumigation sterilization was done in carpenter's atelier, and carried into the site. It became with the donor and it decided it also on the site of the reform while displaying the material in the place like how to put the floor and the pattern etc. of the cobblestone of the door. When you hear residence feelings from the donor after it completes it『It settles down very much. I do not want to go anywhere when is here. 』It solved and I received the answer. |
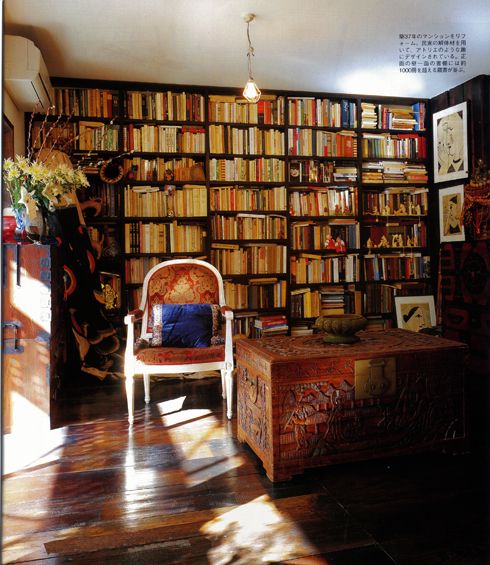 |
Before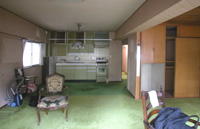 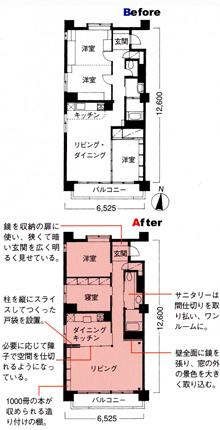  |
|||||||||||||||||||||||||||||||||||||||
| リビング 古民家の古材をつかいました。とても落ち着いた部屋になりました。壁一面につくった本棚も古材を使っています。 |
|||||||||||||||||||||||||||||||||||||||||
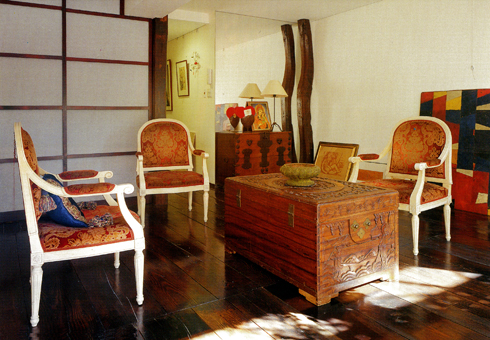 |
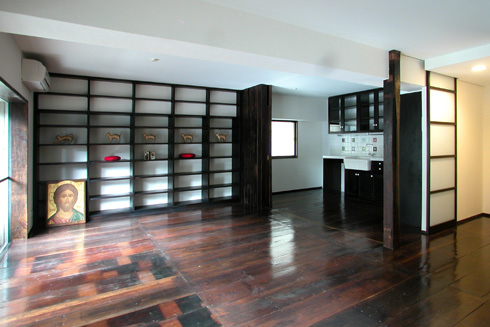 本棚の板は固定にしました。 |
||||||||||||||||||||||||||||||||||||||||
| リビング 曲がった柱も古材の再利用です。壁の一部に鏡を使って部屋の広がりを出しています。 |
|||||||||||||||||||||||||||||||||||||||||
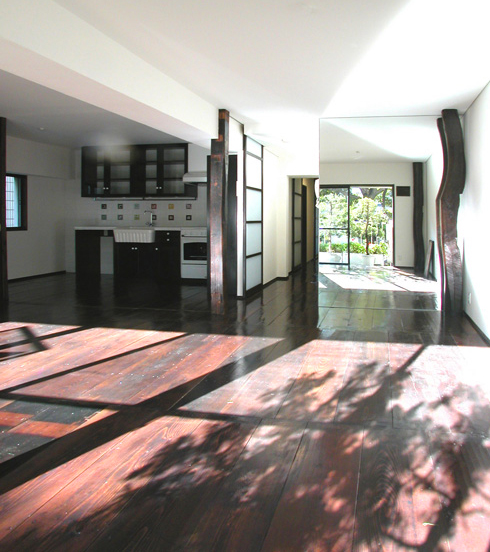 |
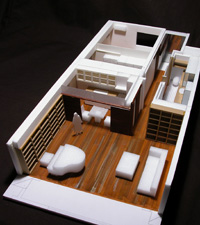 模型写真 南側のバルコニーに向かって開放的なつくりを検討した。 |
||||||||||||||||||||||||||||||||||||||||
| リビング 壁は珪藻土の左官仕上です。 |
|||||||||||||||||||||||||||||||||||||||||
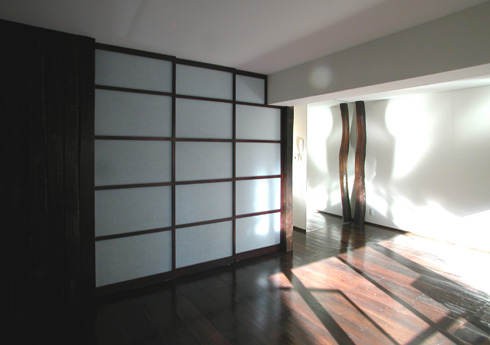 |
|||||||||||||||||||||||||||||||||||||||||
| 可動間仕切り 障子紙風のワーロンボードの框戸の開閉で部屋を仕切ります。 |
|||||||||||||||||||||||||||||||||||||||||
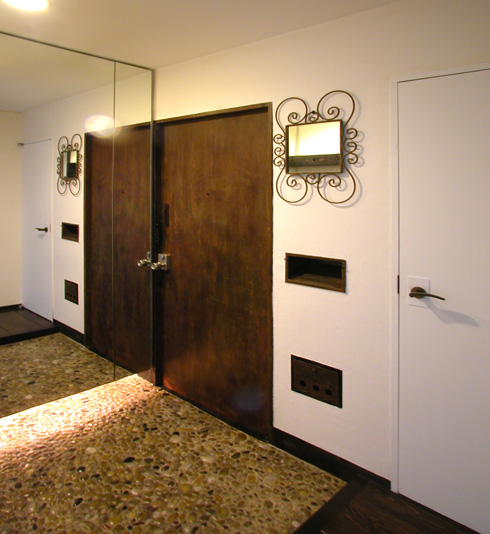 |
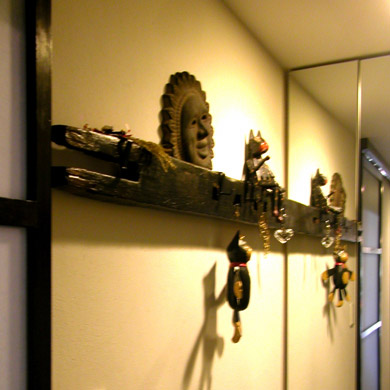 玄関壁に古い農作業の工具の柄を取付けて棚にしました。 玄関床 アクセサリー用具を売っている店から買ってきた玉石を埋め込みました。 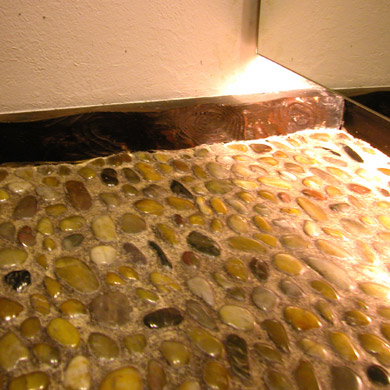 |
||||||||||||||||||||||||||||||||||||||||
| 玄関 下足入れ扉を鏡張りとし奥行きを出しました。玄関扉は錆び塗装とし、古さを出しました。。 |
|||||||||||||||||||||||||||||||||||||||||
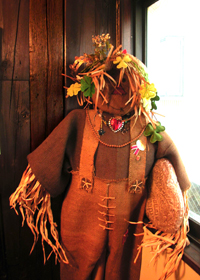 施主の方がつくった人形 KOSTIAちゃん 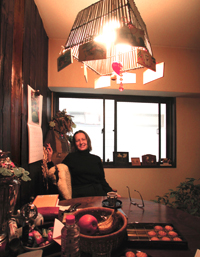 |
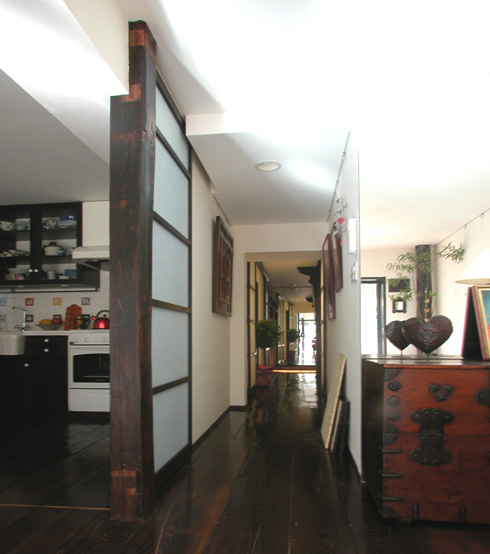 |
バルコニーのアルミ建具の内側に黒色の特殊塗料(ドイツ製)を塗る。 アルミの軽さを消しています。 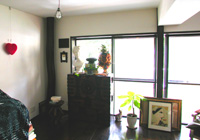 |
|||||||||||||||||||||||||||||||||||||||
| 廊下 突き当たりの壁は鏡張りの下足箱。広がりを感じます。 |
|||||||||||||||||||||||||||||||||||||||||
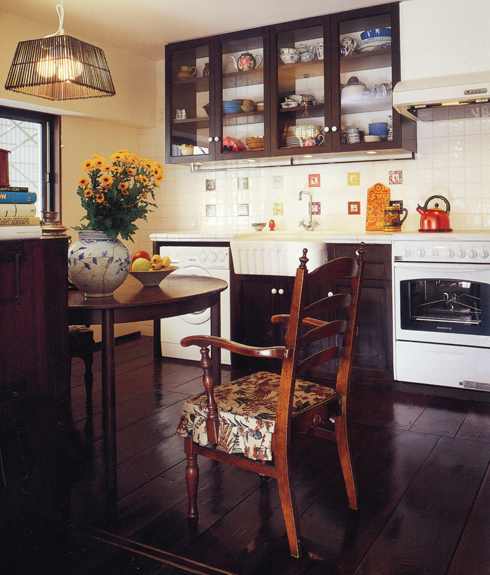 |
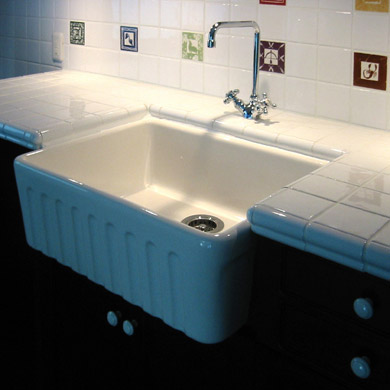 壁陶器製のシンク 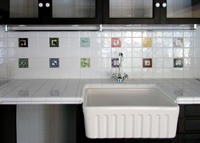 壁タイルに12星座の模様タイルを埋め込みました |
||||||||||||||||||||||||||||||||||||||||
| 手づくりのキッチン フランス製洗濯機とオーブンを組み込みました。(キッチンに洗濯機を組込むのはフランス流です。) |
|||||||||||||||||||||||||||||||||||||||||
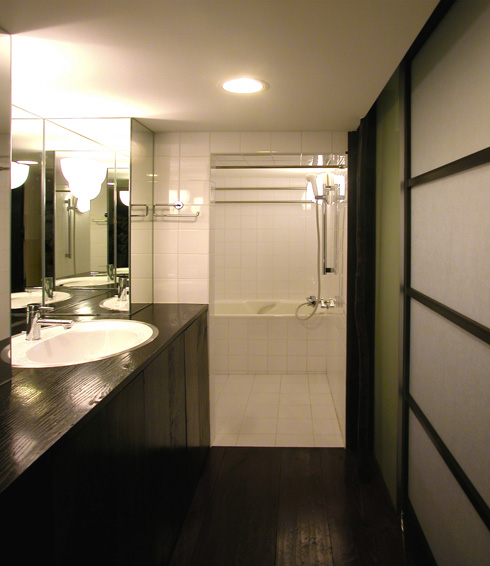 |
玄関の牛乳受けBOX 錆び塗装をして強調しました。 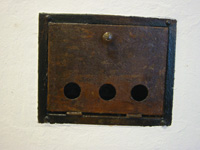 トイレの古材壁 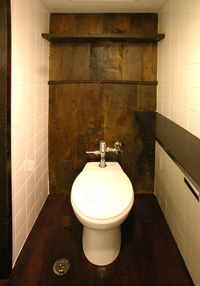 |
||||||||||||||||||||||||||||||||||||||||
| 洗面室 カウンターは古材を探しにいったとき見つけた古いケヤキの一枚板に合わせてつくりました。 |
|||||||||||||||||||||||||||||||||||||||||
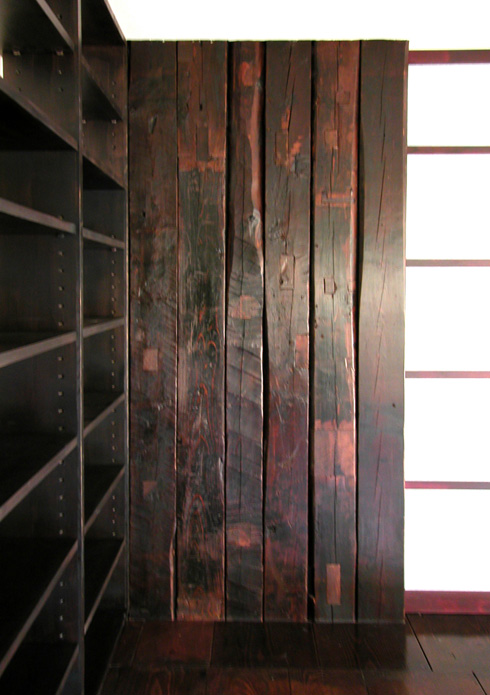 |
農家の古い床材 使い込まれた松の板材を使っています。 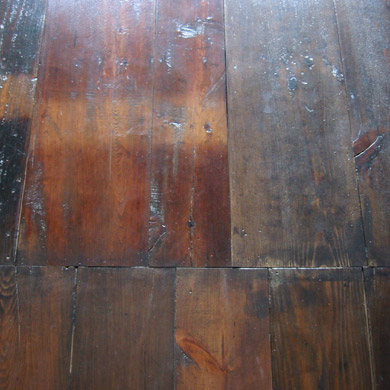 部屋の待つ材の床仕上 幅が30cmあります。 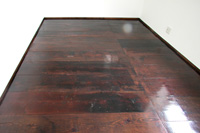 |
||||||||||||||||||||||||||||||||||||||||
| 古材の柱を半分に裂いてつくった戸袋 150□の柱を10本つかいました。同じ材料で埋木をしています。 |
|||||||||||||||||||||||||||||||||||||||||
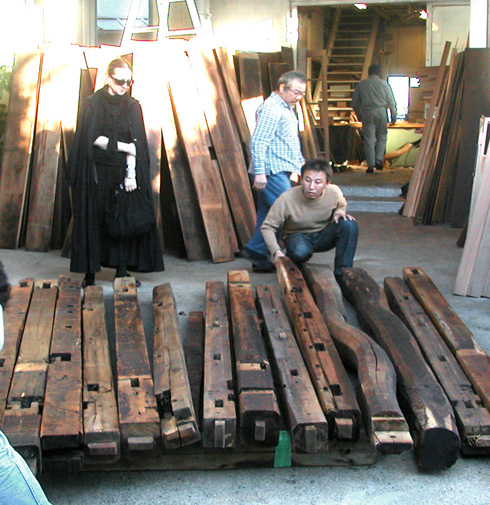 |
福島の古民家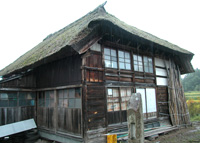 木材の塗装を検討している 玉石の並べ方を検討している |
||||||||||||||||||||||||||||||||||||||||
| 大工さんのアトリエで材料の使い方を検討しました。 殺菌燻蒸して使用しました。。 |
| atelier YUMIRA | ユミラ建築設計室−WORK LIST |